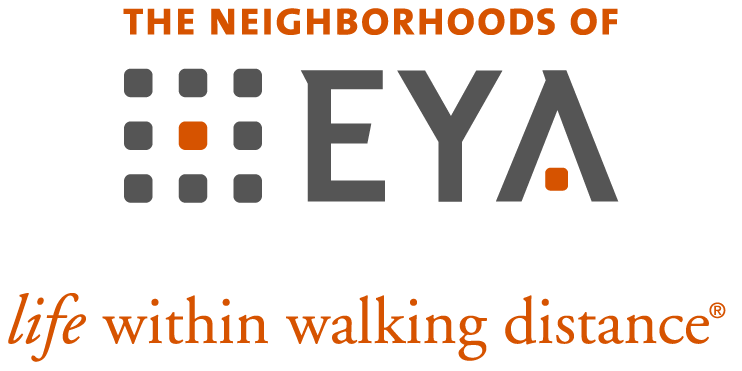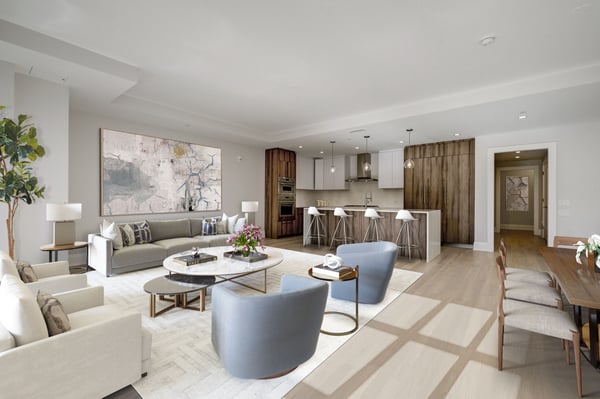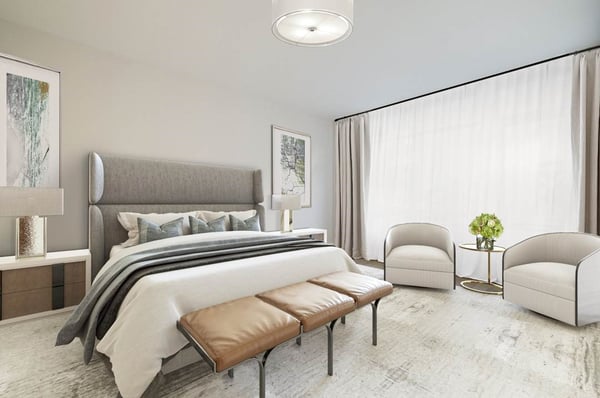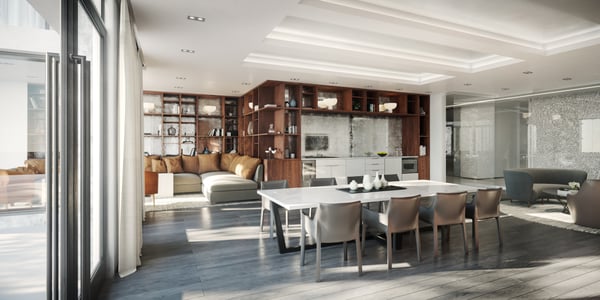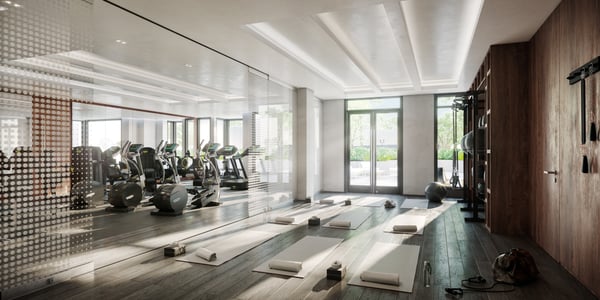Exciting Progress and Updates for the Condominiums at Robinson Landing in Old Town Alexandria
Architecture | Old Town Alexandria | Robinson Landing | Neighborhood Updates | Building Community
By: Colleen McGrew on February 25th, 2020
With the first move-ins for the condominiums at Robinson Landing currently planned for Summer 2020, RTS Condo Associates LLC wanted to take this opportunity to provide an update on the exciting progress occurring on-site and share brand new renderings of the interiors. Below is our Q&A with three of the on-site construction team members: Adam Thormahlen (Senior Project Manager), Alexander Collich (Project Manager), and Kushal Reddy (Assistant Project Manager), who shared the latest updates on activity occurring on-site, what's next, and some background on the inspiration behind the community design.
Watch the Video & See Progress in Action at Robinson Landing

Are there any updates on what will the interiors of the condominiums look like?
Alexander: The interiors are definitely designed for 21st-century living. The units extend across the building, offering open floorplans with living areas facing the waterfront and the bedrooms at the back. The units have contemporary kitchens with paneled refrigerators, dishwashers, and large islands with solid surface countertops and waterfall design. All units have an owner suite with his and her closets, double sink vanities, and glass enclosed showers.
Here is a first look at the interiors of one of the condominiums at Robinson Landing:
View Photos, Videos, & More from the Residences at Robinson Landing
How many units are available and when will a model be open to tour?
Alexander: There are 70 condominium units with 27 unit types, ranging from 1 to 3 bedrooms. Sample floorplans are available now on our website, but to view all available plans, please make a private appointment with the project’s sales manager.
As soon as construction on-site is further along, a model will be available to tour. To receive updates as soon as the model is open for tours, join the VIP list.
Are there any updates on the amenities that will be available to Robinson Landing residents?
Alexander: Construction of the amenities on-site is currently in progress. All of the amenities will be in Building 2, including a fitness center, yoga studio, bicycle workshop, pet grooming spa, and relaxing resident lounge. There will also be a concierge service and private parking garage.
Learn more about the amenities here, and see a preview of what the resident lounge, fitness center, and yoga studio will look like below.
What is the current progress on-site and what’s coming up in the next couple of months?
Adam: We’ve come a long way since we commenced construction of the garage and three condominium buildings in the summer of 2018. The two-level underground garage is nearly complete and all three buildings are well underway.
Take a look at the site map below to get a feel for where each of the buildings are located on the three acre site that is shared with 26 townhomes, the historic Mill building and waterfront promenade, park, and pier.
If you have visited the site recently you will see that the three condominium buildings are all under roof and really coming together. Our General Contractor, Donohoe Construction Company, has a construction crew of over 200, made up of all trades working to complete the project. With so much activity and tight site conditions, we have had to sequence the work carefully.
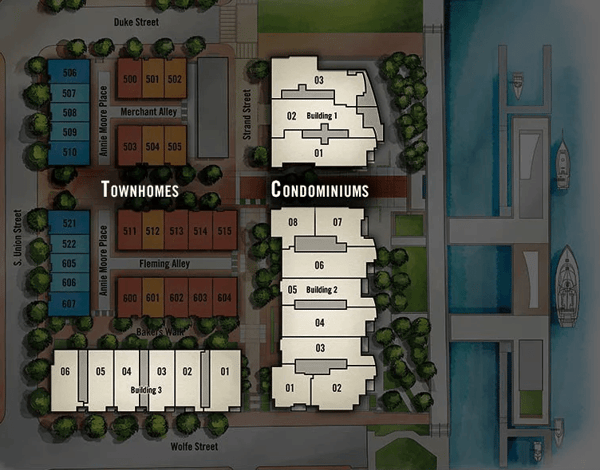 The Townhomes and Condominiums at Robinson Landing Siteplan
The Townhomes and Condominiums at Robinson Landing Siteplan
Below is a summary of the team's building by building update of the progress.
Building 3 is the furthest along. Finishing touches are in progress on the exterior with the installation of railings, light fixtures, and trim. Appliance and countertop installation is almost complete, along with final paint and wood flooring. Soon, we'll be finishing up the public lobby and elevators.
For Building 2, windows and masonry are almost done, which will allow for the installation of metal panels, trim, and glass railings to occur. Inside, work is happening on all floors; we’re hanging drywall, installing trim, doors, and cabinets. Building 2 includes the project’s amenity spaces, which are also well underway, including the main lobby, resident lounge and fitness center.
Building 1 is following along and will soon catch up with Building 2. Windows are in and the masonry and field stone work is underway. Framing, plumbing, and electrical work are in progress and we will soon be starting drywall and finishes.
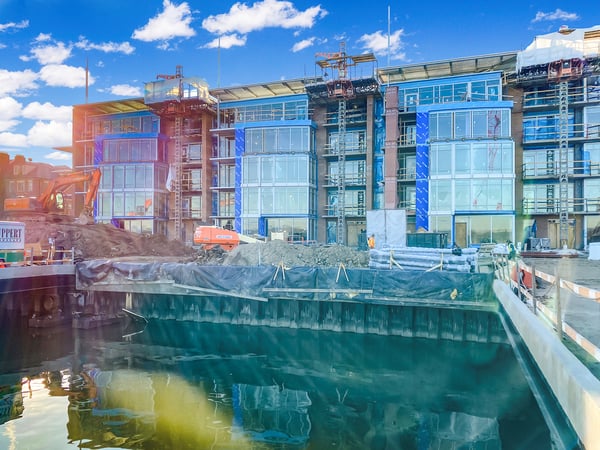 View from the pier of Building 2 progress
View from the pier of Building 2 progress
What were the inspirations for the design and architecture style for the neighborhood?
Kushal: The overarching concept of the architecture is to pay homage to Alexandria’s historic and industrial waterfront in a fresh and modern way. The project’s Architect, Shalom Baranes Associates, who has designed many significant projects in the Washington area, drew from the city’s rich history and the importance of the Potomac River’s maritime past for inspiration. They married this with balconies, terraces, full height windows, open plan interiors, wood plank flooring, and modern kitchens appropriate for today’s lifestyle.
See the Vision & Hear the Story Behind Robinson Landing
What are a few ways that those themes can be seen throughout the project's exterior designs?
Kushal: Brick, stone, and metal are found throughout historic Alexandria buildings. We utilized similar brick and stone details, along with punched windows and metal railings throughout the project facing the historic neighborhood. On the riverfront, the flag poles and rooftop canopies evoke the images of ship masts and sails of the past.
Alexander: The Architect creatively broke up the building facades to reflect the scale of the neighborhood. There are varied brick selections and stone finishes, and window colors to help make this new project fit into the historic neighborhood. For example, the massing, multiple brick colors and stone stairs along Wolfe Street respond to the townhomes across the street. The two riverfront buildings have a massing more consistent with the historic industrial buildings that preceded them.
Kushal: Even the sidewalks and streets feel historic. The entire street is paved in brick along with the sidewalks. There are stone bands, planters, stairs, and walls throughout the entire site that respond to the types of rich materials you see all around Alexandria.
One thing that I am especially proud of is we were able to save some of the stone from a historic foundation we unearthed during excavation and plan to utilize it for the walls of one of the planters we are constructing on-site.
How is that inspiration carried through to the interiors?
Kushal: The materials in the common areas of the project including the main lobby and resident lounge, although fresh and contemporary, include rich woods, stone flooring, cabinetry, and furnishings that you’d expect in a residence in Old Town. They are elegant and bespoke. Much of the artwork planned for the common areas is being derived from the archaeological finds on-site and maps of Old Town.
Take a Virtual Tour of Robinson Landing
Are there any updates on the retailers and restaurants that will be on-site?
Alexander: While many of the details are still being worked out, Alexandria Restaurant Partners will be opening up two restaurant concepts. One, inspired by the traditional beach bars of Barcelona, Barca, will serve wine and Mediterranean cuisine, in two locations on-site. A full-service, year-long wine bar will be indoors, while an outdoor restaurant and bar will be located on the pier. Construction on Barca is scheduled to begin this spring.
The second restaurant concept, Shoreline, will be a combination steakhouse and seafood concept, located in Building 1with views of the riverfront, with more details to come soon.
Another exciting project on-site is The Mill. Located at the foot of Duke Street, between the townhomes and Building 1 of the condominiums, this historic warehouse will be renovated by preservation specialists to create a destination riverfront café, restaurant, and market. Not only will they be transforming the space, but the restaurant is partnering with James Beard award-winning chef John Currence to develop a Southern-style eatery. We're looking forward to seeing how the space comes together.
Are there any other elements of the project that stand out?
Kushal: A unique element of the design that we really like is the semi-private elevator lobbies. Units only share the elevator with one or two other residences on each floor and some are even private that only open to your residence.
To stay up-to-date with the progress at Robinson Landing, be among the first to receive announcements, new photos, and more, join the VIP list.
*Imagery is for illustrative purposes only. Features, finishes, and prices are subject to change without notice.
