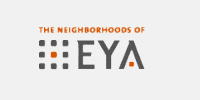SOLD OUT
Thoughtfully designed for modern lifestyles, this new townhome by EYA features a personal, in-home elevator, entry level home office/flex space, sophisticated kitchen, open floorplan with distinctive finishes, and private garage parking. The Conrad also features a rooftop terrace which provides additional outdoor living space.
SOLD OUT
Thoughtfully designed for modern lifestyles, this new townhome by EYA features a personal, in-home elevator, entry level home office/flex space, sophisticated kitchen, open floorplan with distinctive finishes, and private garage parking. The Conrad also features a rooftop terrace which provides additional outdoor living space.



Discover inviting spaces at every turn. Your distinctive new townhome offers standard features beyond compare such as a personal, in-home elevator (per plan), open floorplan with Euro-inspired features and finishes, private study, rooftop terrace, and plenty of options to make your new home a private oasis.

Please complete the form and our team will follow up shortly.
Questions? Give us a call at 703-783-2905