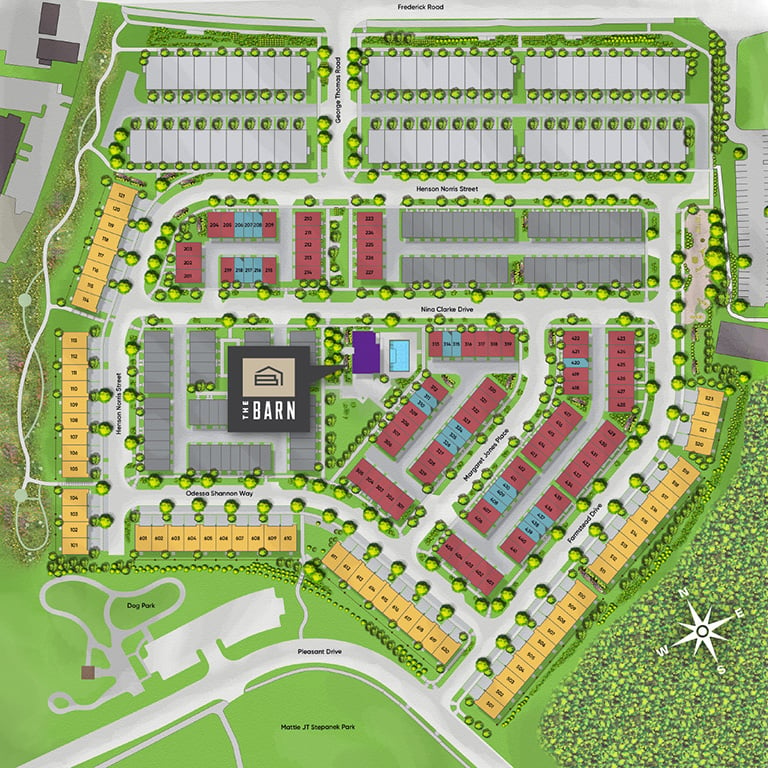MODERN TOWNHOMES FROM $964,900
Enjoy the distinctive design of this floorplan featuring a sophisticated chef's kitchen with a large island, gracious main living level with open floorplan, rear yard, and 2-car garage parking. Take your home to the next level with options to add a private elevator, loft level with rooftop terrace, and more.
MODERN TOWNHOMES FROM $964,900
Enjoy the distinctive design of this floorplan featuring a sophisticated chef's kitchen with a large island, gracious main living level with open floorplan, rear yard, and 2-car garage parking. Take your home to the next level with options to add a private elevator, loft level with rooftop terrace, and more.
Go to:
Enjoy modern urban living with suburban ease and convenience. Your sophisticated new townhome offers a contemporary open floorplan, optional loft level with rooftop terrace, optional private elevator (per plan), two-car garage parking, and distinctive features with curated finishes.

EYA will be offering two distinct townhome floorplans available to choose from at the opening event.
